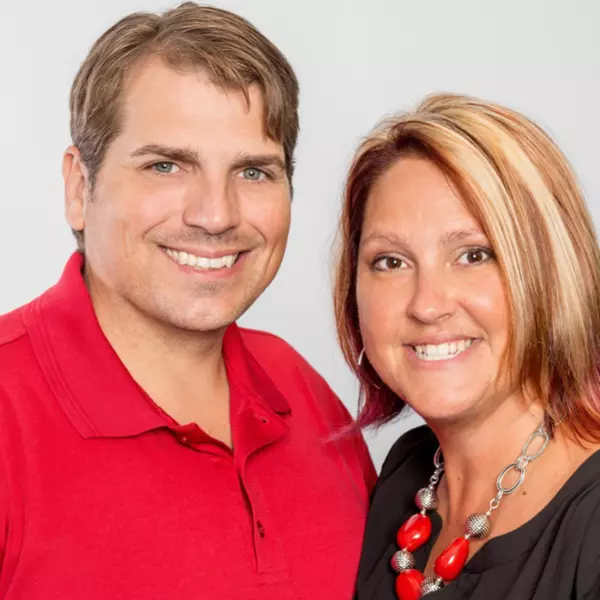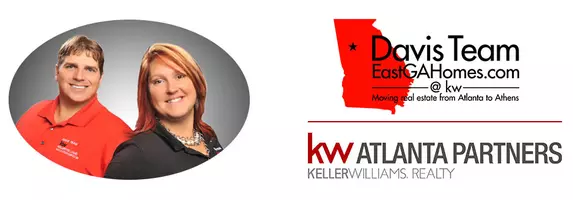For more information regarding the value of a property, please contact us for a free consultation.
Key Details
Sold Price $320,000
Property Type Single Family Home
Sub Type Single Family Residence
Listing Status Sold
Purchase Type For Sale
Square Footage 1,912 sqft
Price per Sqft $167
Subdivision Bridle Point
MLS Listing ID 7231653
Sold Date 07/31/23
Style Traditional
Bedrooms 3
Full Baths 2
Half Baths 1
Construction Status Resale
HOA Fees $500
HOA Y/N Yes
Originating Board First Multiple Listing Service
Year Built 2004
Annual Tax Amount $4,080
Tax Year 2022
Lot Size 7,840 Sqft
Acres 0.18
Property Description
Move-in ready home in Bridle Point. Open the front door to gleaming flooring, vaulted ceilings, 2-story foyer and tons of light throughout. Entertain friends and family in the front sitting room, separate dining room or back family room. Whip up delicious meals in the eat-in kitchen with sparkling stainless steel refrigerator and gas stove. Relax in the owner's suite with trey ceilings, walk-in closet and convenient ensuite bath. Soak in the huge tub or enjoy the separate shower. Spend evenings in your fully-fenced and spacious backyard perfect for outdoor living & entertaining. Tons of space with first floor laundry room, 2 car garage and half bath, plus 2 additional bedrooms upstairs. Home is sold AS-IS but HVAC, water heater, appliances and downstairs flooring are only 2 years old! Plenty of restaurants and shopping nearby with Lenora Aquatic Center and Yellow River Parks only minutes away. quick access to the airport and I-285. Welcome Home!
Location
State GA
County Gwinnett
Lake Name None
Rooms
Bedroom Description Other
Other Rooms None
Basement None
Dining Room Separate Dining Room, Other
Interior
Interior Features Double Vanity, Entrance Foyer 2 Story, Tray Ceiling(s), Vaulted Ceiling(s), Walk-In Closet(s), Other
Heating Central
Cooling Ceiling Fan(s), Central Air
Flooring Carpet, Laminate, Vinyl, Other
Fireplaces Number 1
Fireplaces Type Family Room
Window Features None
Appliance Dishwasher, Gas Range, Microwave, Refrigerator, Other
Laundry Laundry Room, Main Level, Other
Exterior
Exterior Feature Private Yard, Other
Garage Driveway, Garage
Garage Spaces 2.0
Fence Back Yard, Wood
Pool None
Community Features Clubhouse, Pool, Tennis Court(s), Other
Utilities Available Cable Available, Electricity Available, Natural Gas Available
Waterfront Description None
View Other
Roof Type Composition
Street Surface Paved
Accessibility None
Handicap Access None
Porch Covered, Patio
Parking Type Driveway, Garage
Private Pool false
Building
Lot Description Back Yard, Private, Other
Story Two
Foundation Slab
Sewer Public Sewer
Water Public
Architectural Style Traditional
Level or Stories Two
Structure Type Vinyl Siding, Other
New Construction No
Construction Status Resale
Schools
Elementary Schools Anderson-Livsey
Middle Schools Shiloh
High Schools Shiloh
Others
Senior Community no
Restrictions true
Tax ID R4338 258
Special Listing Condition None
Read Less Info
Want to know what your home might be worth? Contact us for a FREE valuation!

Our team is ready to help you sell your home for the highest possible price ASAP

Bought with Keller Williams Realty Atl Partners
GET MORE INFORMATION

Chris Davis
Broker Associate | License ID: 327023
Broker Associate License ID: 327023




